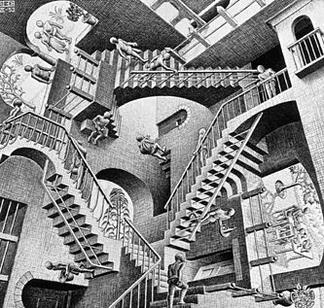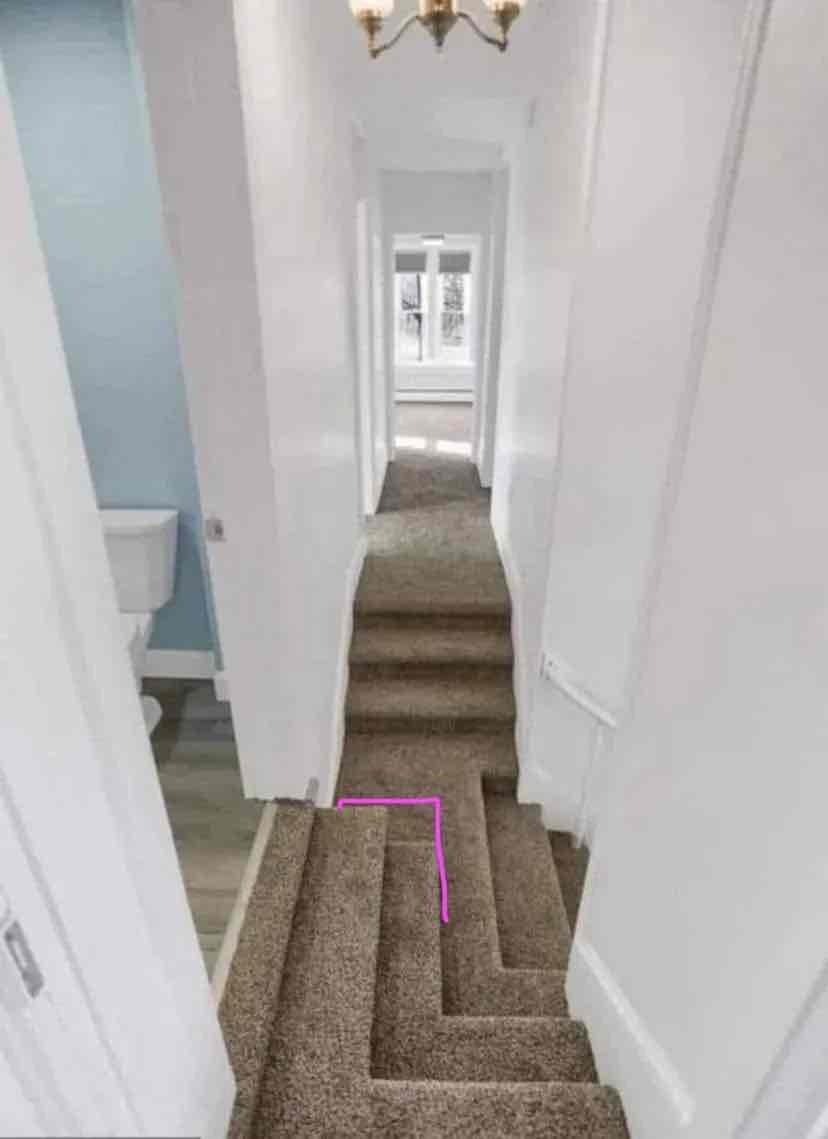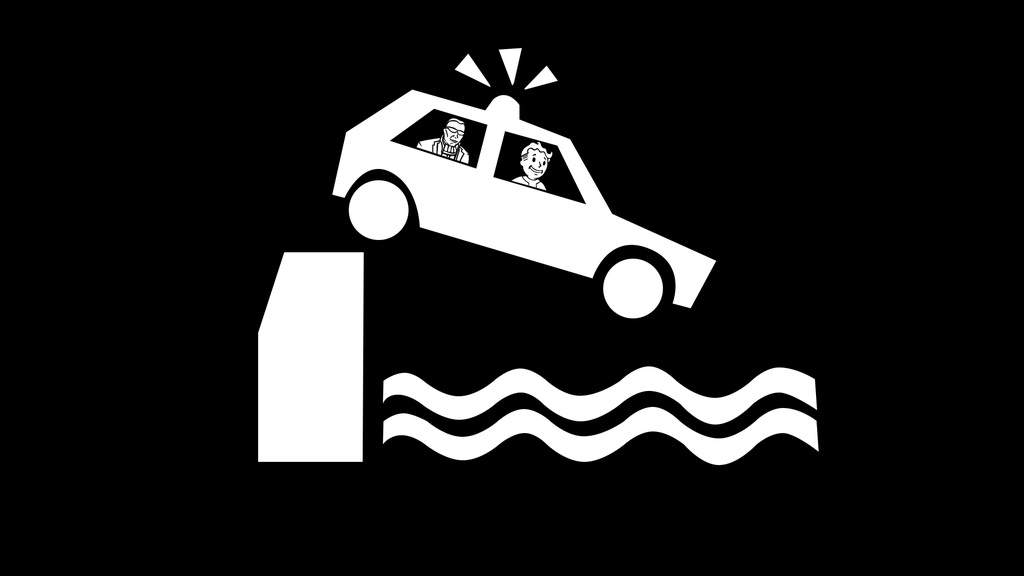“I’d love for you to meet our interior designer, Mr. M. C. Escher”:


I will never unsee Gomez throwing his whole hand into the snap. Lurch has a bit of wrist flick, but Gomez is going whole enchilada, I wonder if it’s his fingers snapping or his wrists.
Thanks for pointing this out. I’m loving it.
Local safety regulations require a breathalyzer test before you’re allowed upstairs.
Reminds me of when my build in Minecraft doesn’t quite line up as I had imagined and I’m too lazy to fix it. Guess that happens in real life, too.

At this point, why would you want that double height step when walking to the bathroom from the hallway?
Just to, you know, keep things interesting.
“I paid for the little half chub step, I’m gonna use the little half chub step”
- the guy who built that, probably, before taking another hit from the meth gravity bong
Developer: “Show me where it says I can’t do that.”
Building Official: “International Residential Code §R311.7.5.1”
Might as well extend the steps so that they touch each other. It would no longer have a platform there, but it would be easier to climb. You would have a step ledge, but it’s already a crap situation.

A dollar says your sketch is the first drawn plan of this project.
I mean personally I fail to see how this whole… thing… is better than like… adding a half inch or whatever to each of the stair rises in the flight on the way up… as long as it doesn’t surpass 7 3/4 inch per-stair rise, which I imagine this doesn’t come close to just by the way it looks, you could probably kill a lot of that weirdness with just super basic alterations…
No, I think this hazard was a conscious decision, or at least the architect who drew it up sucks.
I’m surprised it meets code tho, tbh. This is just begging someone to tumble down the stairs in the middle of the night.
Could even be caused by code - complying with current code only applies to things you change.
For example, maybe the stairs were in a bad place so someone moved them (I briefly considered that). Now the stairs need to comply with code, such as maximum steepness. How do you make that fit? The right way probably involves expensive structural mods (or having just said no), so this is the contractor making it fit “affordable”
You don’t want to change the height of stairs
Fuck it, make it a smooth funnel
You would have a step ledge
What are you doing step ledge? 🤭
This is what happens when you don’t plan your Minecraft house right
This looks like some shit i’d build in the first night in minecraft when i run out of stair blocks.
I thought it was a Doom map at first
myhouse.wad energy
That stairwell off to the right seems to be at such a shallow angle they could have just made a flat hallway and used slightly steeper steps.
A twisted-ankle lovers dream house!
I love this for some reason.
Same, I wanna live in a house like this
What the fuck
I think someone extended their house, but didn’t plan the flooring in the original design
After growing up in a house like this, a straight flat hallway gets me every time.
As in you like them or you’re fucked up by them?
Yes, pretty much.
Damn. Sorry you no-clipped












